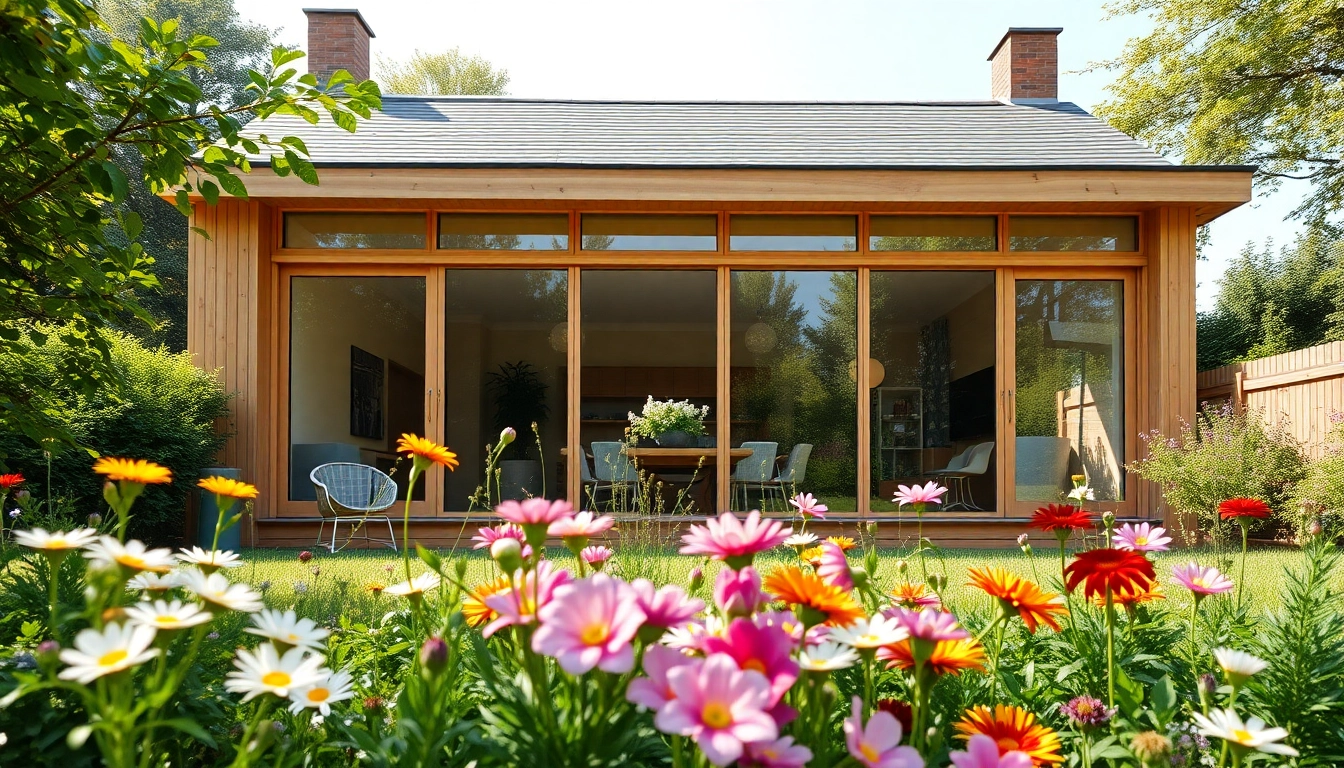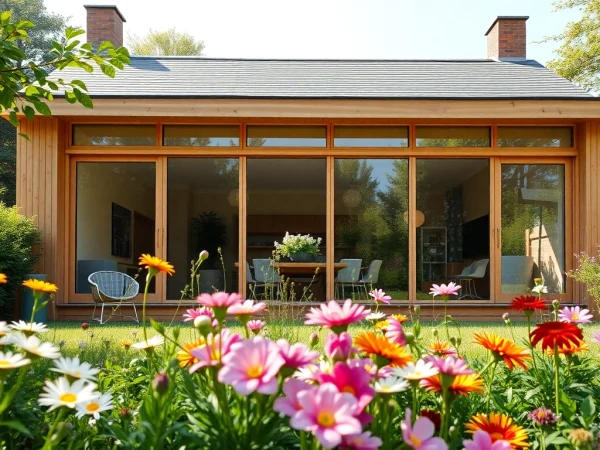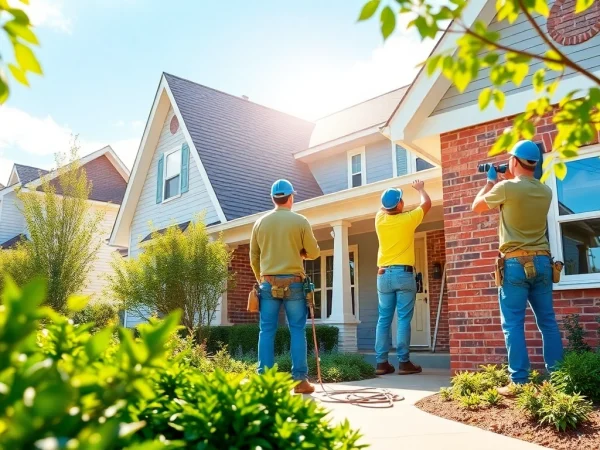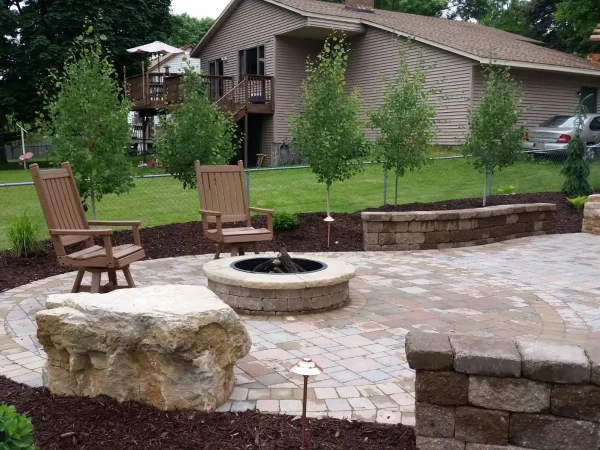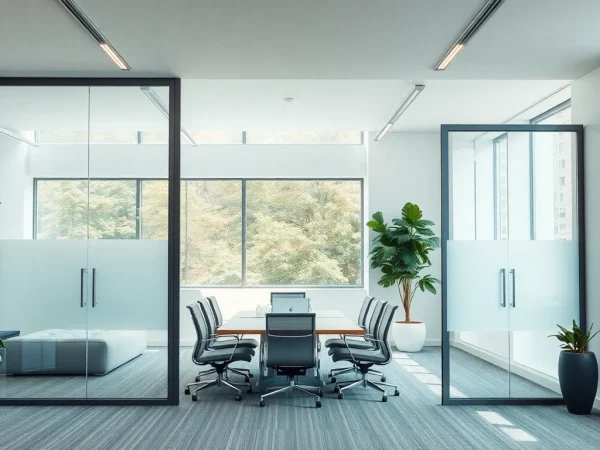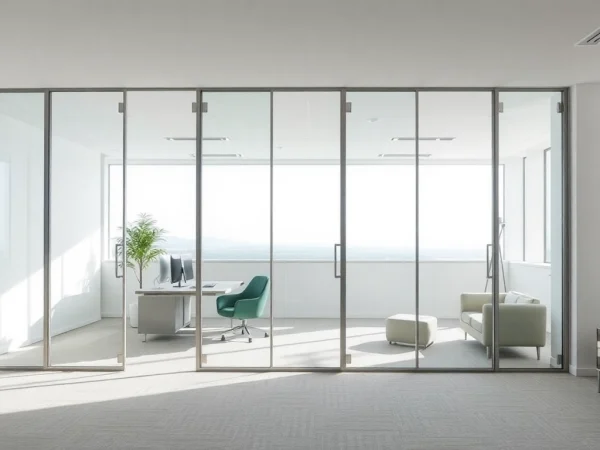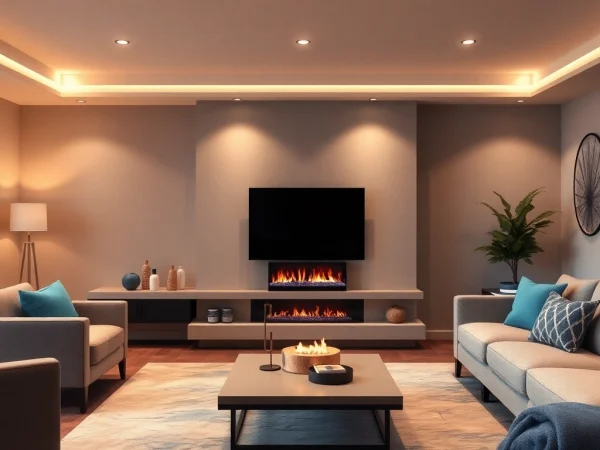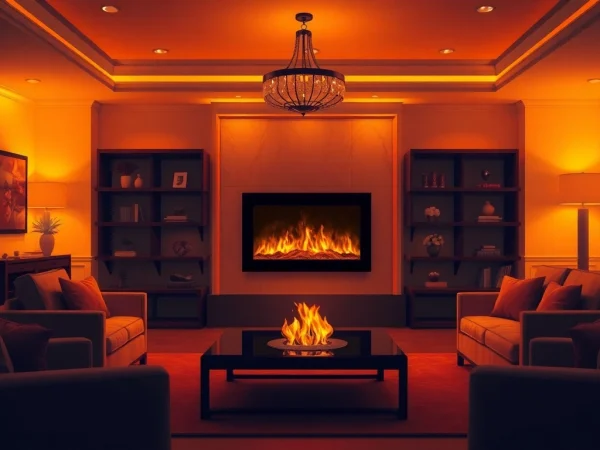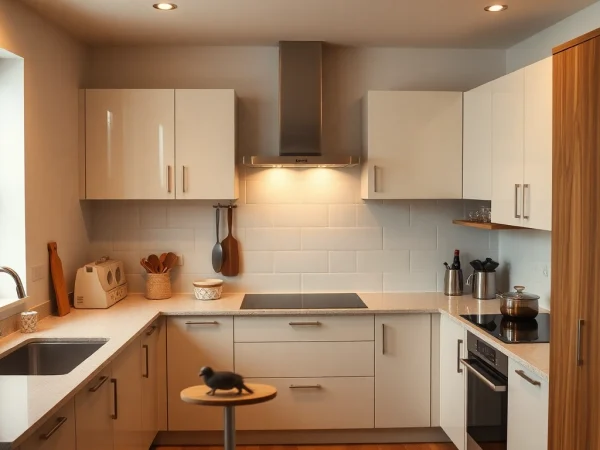Enhancing Your Home: Top Residential Extensions Ideas for Every London Home
Understanding Residential Extensions
What Are Residential Extensions?
Residential extensions refer to structural modifications made to an existing property to enhance its size and functionality. These extensions can range from simple alterations like adding a small extra room to complex additions involving multiple floors. A residential extension not only provides additional space for a growing family or changing lifestyles but also allows homeowners to avoid moving, thereby saving both time and financial resources. Many homeowners today consider residential extensions as a preferred solution to meet their evolving needs.
Benefits of Residential Extensions
The advantages of adding a residential extension are manifold:
- Increased Space: Extensions provide additional living areas, whether it’s a new bedroom, expanded kitchen, or additional bathroom, accommodating family needs more comfortably.
- Enhanced Property Value: A well-planned extension can significantly increase the market value of a home. Properties with additional square footage generally attract higher selling prices.
- Personalization: Homeowners can customize an extension to reflect their personal tastes and functional requirements, creating spaces tailored specifically to their lifestyle.
- Cognitive Benefits: A well-designed and spacious home can improve mental well-being, encouraging healthy lifestyle choices and providing an uplifting environment.
- Elimination of Moving Costs: Rather than facing the costs and upheaval of moving to a larger property, extensions provide a cost-effective solution to satisfy space requirements.
Types of Residential Extensions to Consider
When planning for a residential extension, homeowners can consider various types:
- Single-Storey Extensions: Often used to expand kitchens or living rooms, these extensions typically increase ground floor space.
- Two-Storey Extensions: These doubles the benefits, adding living space below and potentially additional bedrooms or bathrooms above.
- Loft Conversions: By maximizing unused attic space, homeowners can create impressive new rooms, such as extra bedrooms or a home office.
- Garage Conversions: Transforming a garage can provide additional living space without changing the home’s footprint.
- Garden Rooms: These standalone structures in the yard can serve as home offices, playrooms, or guest accommodation.
Planning Your Residential Extension
Understanding Local Regulations and Permits
Before undertaking a residential extension, it’s crucial for homeowners to understand the local regulations governing construction. Many jurisdictions require planning permission for significant alterations, particularly when it involves structural changes that alter the building’s appearance or dimensions. Homeowners should consult with local authorities and refer to planning regulations to ensure compliance.
It’s also vital to be aware of permitted development rights, which can allow certain extensions without formal consent, simplifying the process. However, this typically applies only to specific types and sizes of extensions. Engaging with a planning consultant or architect may assist in navigating these complexities.
Budgeting for Your Residential Extension
Developing a comprehensive budget is a fundamental step in planning a residential extension. Costs can vary widely based on size, materials, labor, and design complexity. Homeowners should account for:
- Construction Costs: This includes materials, labor, and potential additional fees for specialists like architects or surveyors.
- Permit Fees: Depending on the jurisdiction, obtaining planning permission can incur costs that vary widely.
- Interior Decoration and Furnishing: Setting aside a budget for interiors should not be overlooked, as this enhances the extension’s functionality and aesthetic appeal.
- Contingency Fund: It’s wise to allocate an additional 10-20% of the budget for unexpected costs that may arise during construction.
Choosing the Right Design and Materials
The design of an extension should harmonize with the existing property while fulfilling the homeowner’s needs. When selecting materials, factors such as durability, aesthetics, and climate appropriateness should be considered. For instance, using energy-efficient windows and sustainable materials can lower long-term operational costs and enhance energy efficiency.
Additionally, engaging with an architect early in the design process can provide valuable insights and creative solutions, ensuring that the extension is not only beautiful but functional and compliant with regulations.
Popular Residential Extension Ideas
Open-Plan Living: Creating More Space
One of the most sought-after trends in modern residential architecture is the shift towards open-plan living. This design approach combines multiple areas—such as the kitchen, dining, and living spaces—into a single expansive area. This configuration maximizes natural light and encourages social interaction, making it an ideal choice for families.
Incorporating large sliding doors to connect indoor spaces to the garden can further enhance this effect, blurring the lines between inside and out and creating a seamless transition between living spaces.
Creative Loft Conversions
Loft conversions are an excellent way to add value and utility to a home without expanding its footprint. By utilizing often-neglected attic space, homeowners can create stunning bedrooms, home offices, or leisure areas. Depending on space, homeowners can choose dormer, mansard, or hip-to-gable designs to optimize headroom and floor area in loft conversions.
Designing the loft to accommodate a bathroom can provide added convenience, making it even more appealing and functional for households.
Expanding with Garden Rooms
Garden rooms serve as a versatile solution for homeowners looking for additional space for hobbies, offices, or guest accommodations. These stand-alone structures create a peaceful retreat away from the main house while still being close enough to use easily. Featuring large windows and stylish designs, garden rooms can be a blend of comfort and practicality, allowing residents to enjoy the surrounding outdoor space all year long.
Additionally, garden rooms can often be built under permitted development rights, simplifying the approval process.
Executing Your Extension Project
Selecting a Qualified Contractor
Choosing the right contractor is critical to the success of any residential extension project. Homeowners should conduct thorough research, seeking recommendations and checking credentials, experience, and reviews of previous work. Requesting quotes and discussing timelines and materials will ensure a good fit between the homeowner’s needs and the contractor’s capabilities.
Establishing clear communication before construction begins sets the tone for a successful partnership, allowing for a smoother process overall.
Timeline for Residential Extensions
The timeline for executing a residential extension can vary based on the type and complexity of the project. Generally, homeowners can expect various phases:
- Planning and Design: 1 to 3 months
- Obtaining Permits: 1 to 2 months
- Construction: 2 to 6 months, depending on the size
- Furnishing and Decorating: 2 to 4 weeks
Proper planning can minimize disruptions and ensure that the project runs efficiently from start to finish.
Managing Disruptions During Construction
Construction can be a disruptive process, often affecting the daily routine of the household. To manage this, homeowners should:
- Discuss timelines and expectations with the contractor to understand what will happen and when.
- Set up designated areas of the home that remain peaceful and free from construction debris.
- Communicate openly with family members about changes in routines—especially concerning children and pets.
- Consider temporary arrangements if needed, such as staying with family or renting accommodations during substantial construction phases.
Post-Extension Considerations
Interior Design Tips for Your New Space
After the completion of an extension, interior design plays a significant role in maximizing its functionality and style. Homeowners should focus on:
- Light and Space: Use light colors and strategically placed mirrors to enhance brightness and create an illusion of a larger area.
- Flexibility: Furniture that can adapt to various uses—like extendable dining tables—maximizes utility.
- Personal Touch: Incorporating personal items and family memorabilia makes the new space feel like home.
Ways to Enhance Energy Efficiency
Once the extension is complete, homeowners should consider how to enhance energy efficiency to lower utility bills and minimize environmental impact. Strategies include:
- Investing in Insulation: Proper insulation in walls, ceilings, and floors helps maintain a comfortable temperature year-round.
- ENERGY STAR Appliances: Using energy-efficient appliances reduces consumption without sacrificing functionality.
- Smart Home Technology: Thermostats and energy-monitoring devices can help track and improve energy usage.
Maintaining Your Residential Extension
Maintenance is crucial to preserving the look and functionality of a residential extension. Homeowners should regularly inspect for signs of wear and address issues like leaks or cracks promptly. Scheduling annual professional inspections can prevent larger problems down the line and keep the extension in top condition. Keeping the area clean and functional through proper organization and seasonal deep cleaning will also enhance its longevity.
Conclusion
Residential extensions remain a popular choice for homeowners seeking to enhance their living spaces while staying put. With careful planning, budgeting, and execution, these extensions can provide substantial benefits, from increased space and improved property value to personalized living designs. Understanding the intricacies involved in residential extensions can empower homeowners to make informed decisions and create spaces that truly meet their needs.
